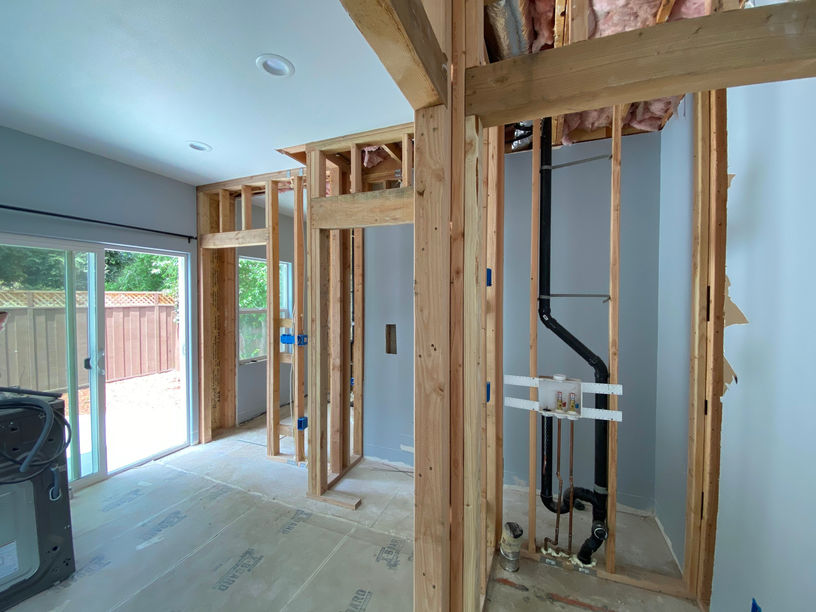Laundry Room Converted into A Bathroom in Just 2.5 Weeks?

Laundry Room Converted Into A Bathroom In Just 2.5 Weeks?
By
Zia
|Last Updated: 26 Jul 2022
Eano has recently completed a successful “laundry room turned bathroom” project.
Yes, you’ve read it right. We’ve recently completed a bathroom San Jose project—and it only took 2.5 weeks to finish! If you’re curious about how we successfully did it? Read along.
A few weeks ago, a client who lives in San Jose has called us in, wanting to avail of our remodeling service. As usual, we’ve talked about the whole construction plan and it specifically revolved around one main goal—turn their former laundry room into a new bathroom, connecting it to a new master bedroom. After a more elaborate discussion, we had agreed upon everything: what materials to use and how the construction process would be. One great thing about Eano, we don’t skip the prerequisites, we take care of the legal requirements and city permits to avoid any mishaps before we even break ground. Also, part of our protocol is to communicate everything with the client—doing the best we can to provide the stylish bathroom San Jose project our client expects.
To help you see the bigger picture, here are some snapshots of the client’s former living room:

Before Eano:
As you can see, the client already has a stunning interior. During our on-site inspection, we can see that the laundry room area has enough space that meets the standard city requirement. It has a perfect size that could fit a toilet, a shower room, and a vanity altogether. According to the housing ordinance, before building a bathroom in San Jose, a 30-inch dimension has to be allotted in-between the toilet, shower room, and vanity. This was the first thing we've verified during the inspection because non-compliance with this requirement would cause delays and potential problems for our San Jose bathroom project. After the on-site inspection, we’ve rounded up a list of materials we and the client have agreed upon. This is extremely important whenever a new project has been proposed. This list will not only guide us with the proper measurements, but it will also help us run the construction process smoothly and quickly.
In-progress photos:
Here are the work-in-progress photos of our construction:


Now here’s the most interesting part. After meeting with our client, agreeing with the whole construction plan, calculating budget allocations, attending to all the legal prerequisites, and starting the construction process, we have finally completed the remodeled bathroom project. It only took us 2.5 weeks to finish the entire project and we’ve already published our virtual tour on our social accounts.
After Eano:
Introducing our successful all-new remodeled bathroom:


Our post-project virtual tour has been accommodated by one of our team members, Jin. in the video, you can see all the remodeled parts of the former living room. Eano’s project mainly focused on the newly built bathroom. It consists of a shower room, a toilet, and a 24-inch vanity. The area has been tiled on both walls, from the floor up to the ceiling. We specifically did that to create a more stylish and modern bathroom look. The 30-inch dimension has been strictly allotted in-between the toilet, vanity, and shower room. The shower area is partitioned by a glass door while the vanity is composed of a pristine white washbasin, wooden vanity cabinet, and a sleek, black-framed mirror. We’ve also installed new light fixtures to complete the overall bathroom design.
For the master suite, we have created bypass closet doors to meet the city requirement. We’ve created a wall that would separate the new bedroom from the former living room and added new lighting installations. We’ve also done an overall paint job but kept the paint textures of the previous room. We have relocated the laundry room into the hallway so it can be easily accessed without the need to enter the bedroom. We have followed the 4 ft. x 6 ft. rule which is also a city requirement and retained all the existing windows. Lastly, we’ve made some patchwork after building the wall, and we’ve kept the original hardwood flooring—a highly-recommended flooring material when building a house. Pro tip: It is always wise to talk to your contractor before starting the construction process. Ask for a list of materials you’ll need beforehand to make the entire project quick and smooth.